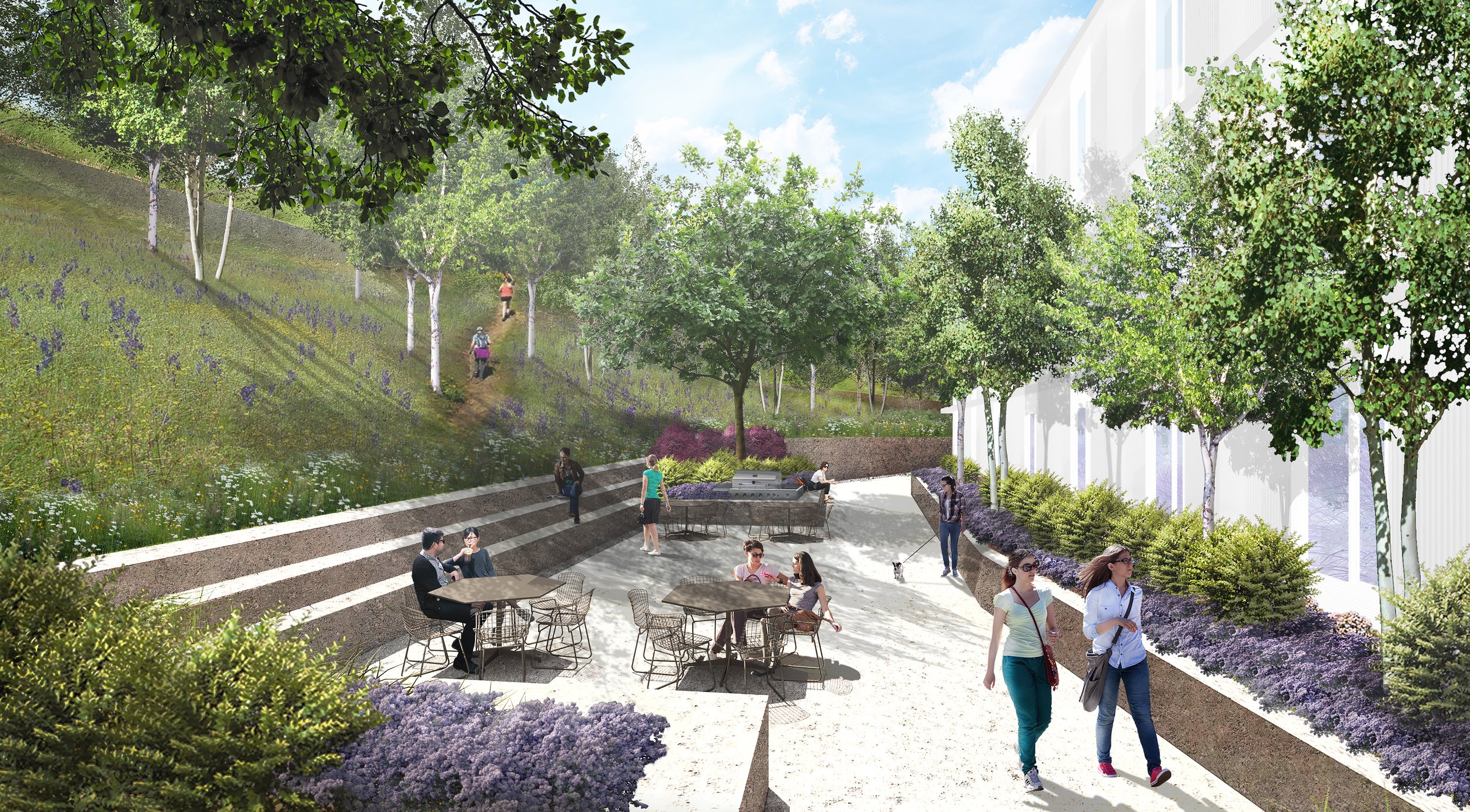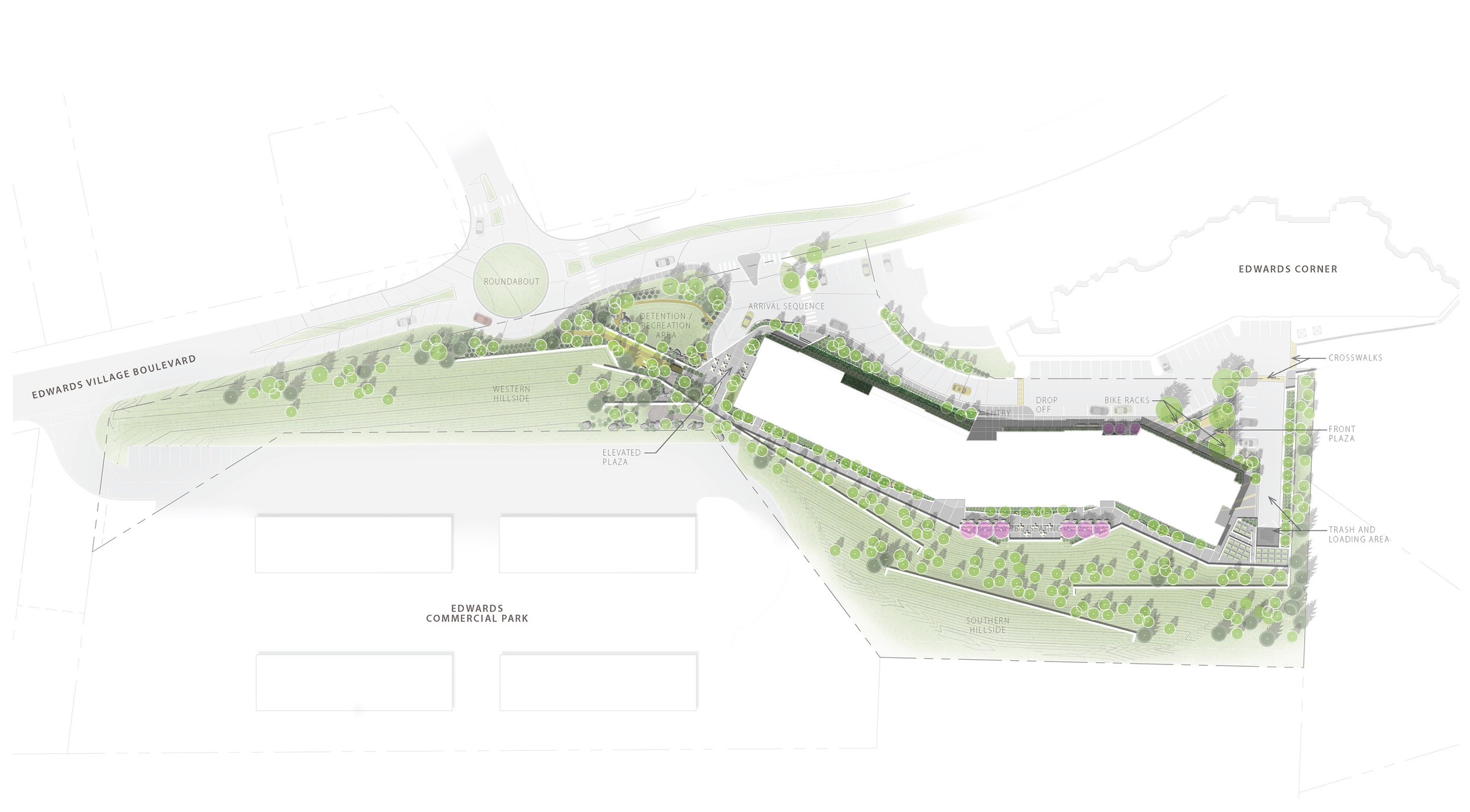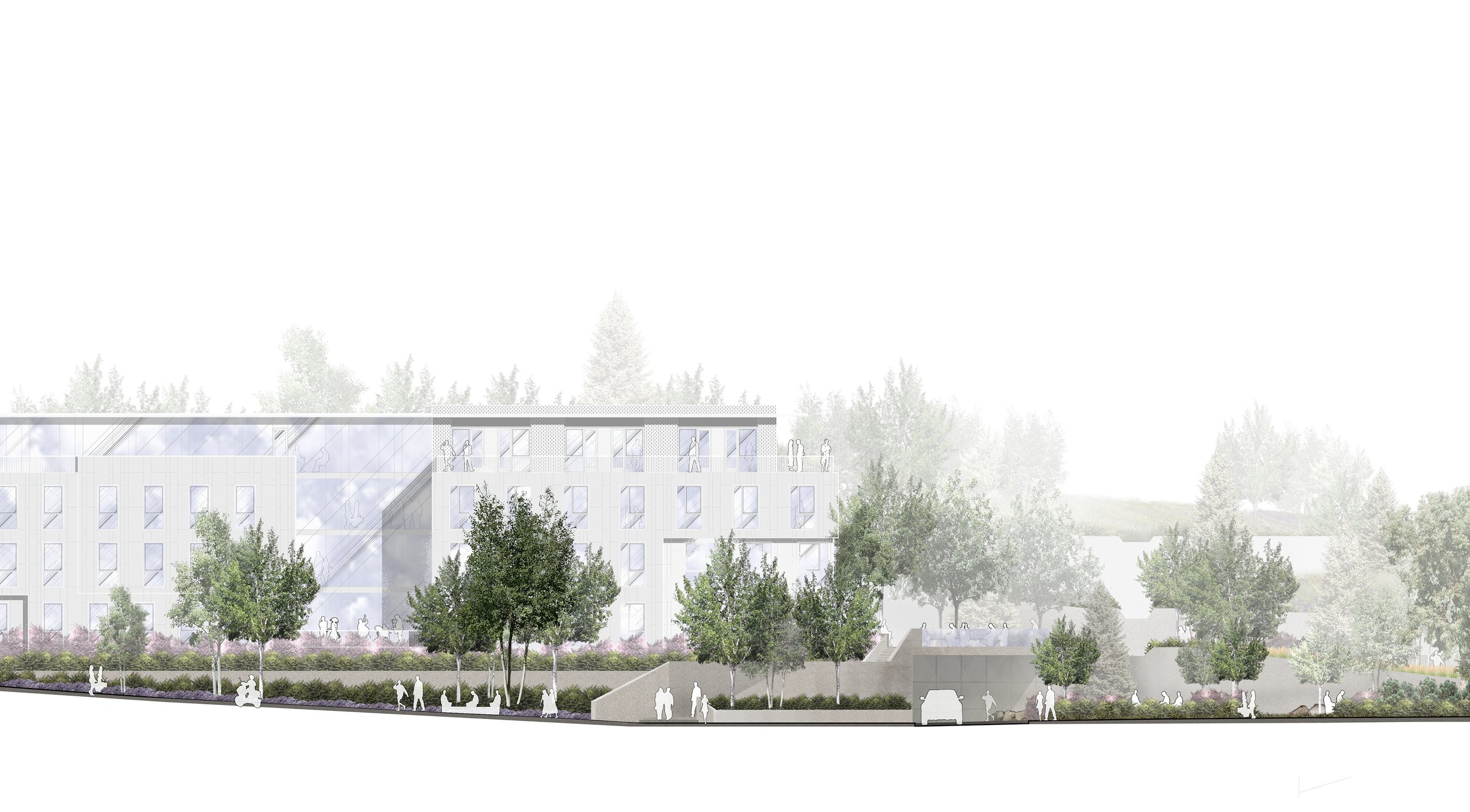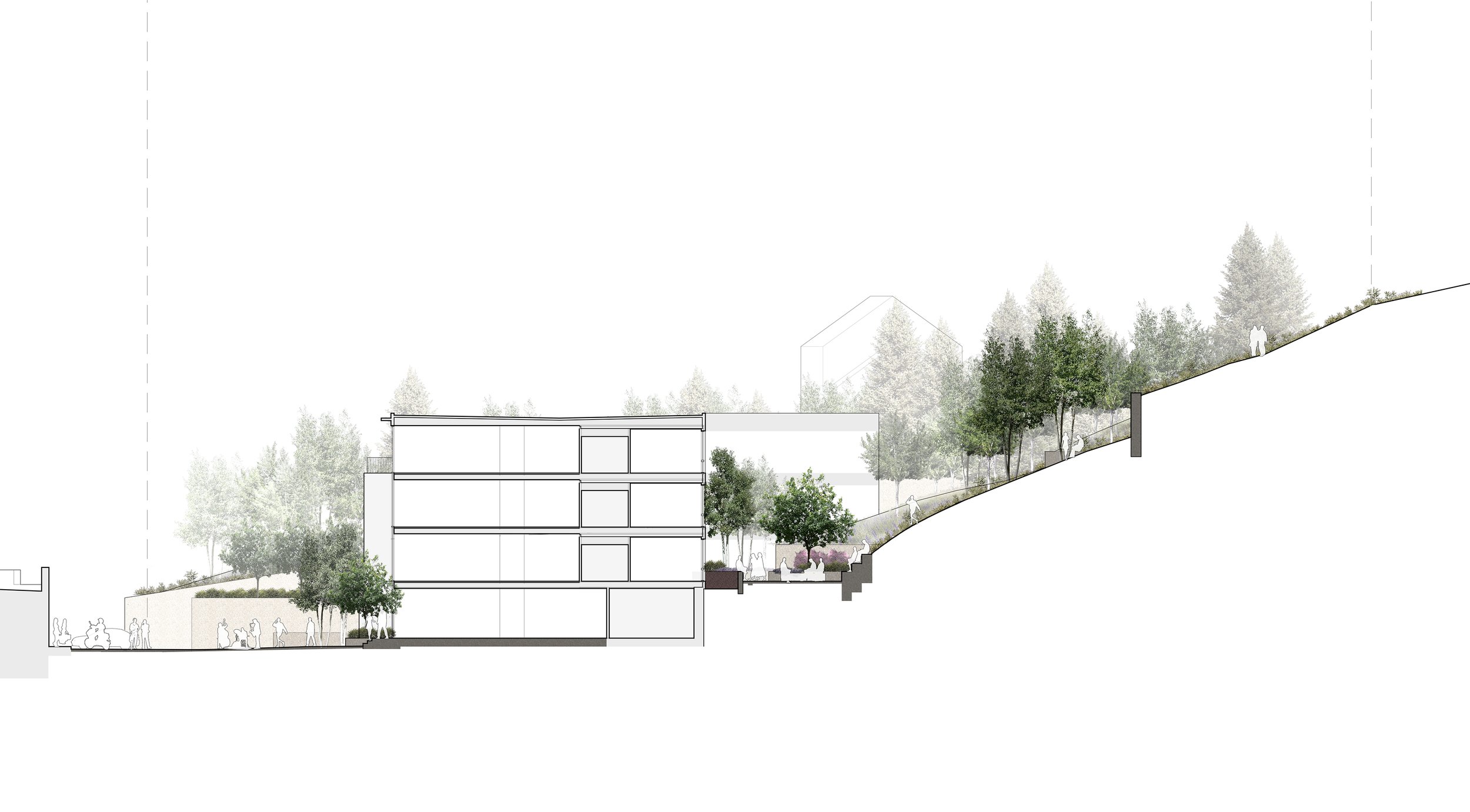MOUNTAIN HIVE
Location: Edwards, Colorado
Program: Site planning, vehicular + pedestrian circulation, site planning and amenity design, grading/walls, and stormwater features.
Client: Romonov + CO
The Mountain Hive project outside of Vail, Colorado merges international concepts of co-living with onsite commercial offerings for nearly 200 future residents. Intended to support local workforce needs with turnkey housing, this progressive development approach integrates an exciting building program within the Edwards urban core. The RE:LAND team led site planning, circulation and environmental remediation to ensure a seamless integration between all major site systems.
As a result of the systems approach to site design, the ‘Hive’ project opens new opportunities for pedestrian accessibility, site amenities, existing natural systems, stormwater systems, and a variety of resident and visitor features. Shared plazas, courtyards, trails, and passive-use areas throughout the Hive site offer spaces for all to dine together, enjoy outdoor movies, listen to live music, recreate, or simply find a private area to enjoy a book. Stormwater features double as seasonal water features and gathering spaces for community events.
WORK: Commercial + Mixed-Use
*Project led by DiFrank while at Winter & Company, **Project led by DiFrank while at the City of Boulder, *** Project led by DiFrank while at the City of Northglenn







